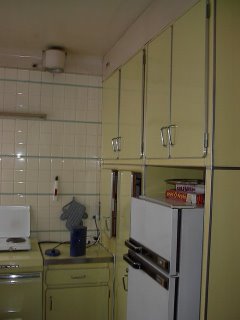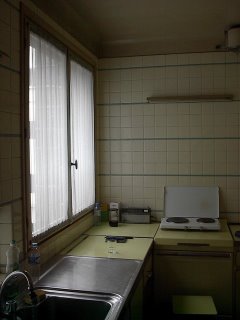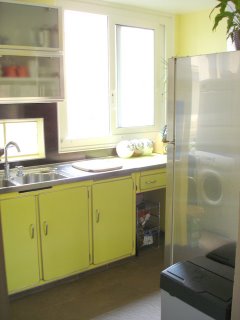


When we first visited our apartment, I loved the kitchen. It had these awesome yellow cupboards that were installed in the 50's and I thought that they looked so cool and retro- just like the stuff I had been lusting after in the windows of the the fancy Italian kitchen shops, but without the 50,000 euros price tag (obviously ignoring the crazy amount of money spent buying the apartment in which they were located...)
I loved them but even I had to admit that it wasn't totally practical, the way the kitchen was arranged, and by that, I mean that there wasn't a dishwasher or the room for one. We obviously had to do some work before moving in. B was in charge of buying the appliances so he decided on stainless steel everything, which made it look even more cool. I picked out some fancy sanded glass cabinets for hanging on the wall, which fit really nicely with the stuff that was already there. A bit of paint and a wooden back splash and the job was done.


So everything was great.
And then we had a baby.
At first I thought we had the situation in hand when I managed to find the cupboard space for all the bottles, and baby food, and bibs etc. But then she started to want to feed herself and our perfect kitchen didn't have any more room to spare so her high chair got parked in the middle of our living/dining room. I am sure that many people can commiserate with this next part. I don't think that Ella is unique among babies in that she has got an arm that most NBA pitchers would die for, an erratic list of likes and dislikes (I never know what she will stuff in her mouth and what will immediately get chucked at the sofa) and she takes a perverse pleasure in stomping on crumbs that I haven't immediately found and disposed of. So basically she needs to eat in a confined space- and quite possibly in a straight-jacket.
We had thought about knocking out a wall between the kitchen and the hall when we moved in but we weren't all the interested in eating in our kitchen so couldn't really be bothered. Now it is necessary and I am a bit scared about the size of the project. Not only will the wall be knocked out, but a bedroom door will need to be moved, the floor will need to be re-done, and all the cabinets need to be replaced. The problem is that the dimensions of the stuff we have right now is just a few centimeters off modern sizes and so we can't squish all the stuff in like we need to do. I am a bit sad about losing my atomic yellow kitchen but if that is the price to pay to avoid my nightly floor mopping routine, I guess I will bite the bullet.
So Saturday we threw ourselves into the new project. We went and looked at some kitchen cabinets first. I found a picture in a magazine that we both like so are going to use that as our model which means getting plain white units. Boring, but easy and probably cheap, and not a lot of room for B and I to argue. All round winner. Next we went to the marble wholesaler to try and pick out countertops. We wandered through the lot for about an hour and a half, looking at slabs but had a hard time choosing. Honestly, I LOVE going to this place. I first fell in love with a blackish stone with flecks of blue lapis lazuli (coincidentally almost the most expensive slab in the lot. My taste is impeccable!) Then I saw some red/brown onxy but it is apparently a bad choice for kitchens. Finally, we will probably choose a pale grey/blue-beige granite from Brazil, although I am having second thought and am leaning towards just a plain white Carrera marble. The walls and backsplash are going to be covered in white glass panels and I think that the carrera might really add to the luminosity. The appliances will all be the same and the floor will probably not change either. I think it might be perfect to contrast with all the strict white lines and hang a gorgeous elaborate crystal chandelier over the table. The only thing left to do is call the builders for an estimate and then we can start getting things ordered.
Having done a few projects with B, I know that this next part, between decision and actual action is a loooonnnnng drawn out process. I have learned from experience that I have to just forget about it all or I go crazy with impatience. However, I forgot that I had an ally in the house. B decided to feed Ella her dinner Sunday night and she was in fine form. By the time I took her off for her bath he was a sweaty mess, lying exhausted on the sofa. Just before I left the room, he weakly called out, "Could you remind me to call the builder tomorrow?" Finally, this kid is paying her way!

1 comment:
Indeed those yellow cabinet are amazing but biting the bullet and doing a little updating is probably them best solution in the end. We have to do the same in our apt, our bathroom is 2M squared and right next to our 12 m squared kitchen, so we're going to sacrifice kitchen space to have a bigger bathroom and finally separate the WC and the salle de bain. I look forward to watchingt he progress... maybe I'll get a few pointers from your experience. :)
Post a Comment