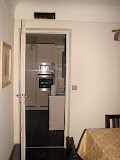In the last two photos you can see the problem with removing this door frame. If we could take the wall out to the ceiling it would mimic the entrance from the living room/hall, which would look great (especially since we had to leave a jog in the ceiling in between the old kitchen and the old hall.) But from the other side of the door, you can see how the ventilation arrives just where we want to do work. The builder said that the ceiling in this section is already fragile since it used to be held up by the wall which we removed. If we were to take out all the support on the other side, it would very likely crack, especially since we aren't entirely certain how much the ceiling is holding up the vents .
You can also see through the doorway how much the island is sticking out into the flow of traffic. By removing the door frame entirely and adding this 15 cm on the lefthand side (as you look from the dining room into the kitchen) I am hoping that it won't feel so awkward. Its moments like this when you appreciate how much a professional, like an interior architect, can help because they have enough experience to know what it will end up looking like whereas I just have to rely on my imagination. One thing that I am certain of- I want a clean look and this door, with the fussy molding and tricolor paint job, is too messy to stay.
Monday, January 07, 2008
Subscribe to:
Post Comments (Atom)






No comments:
Post a Comment